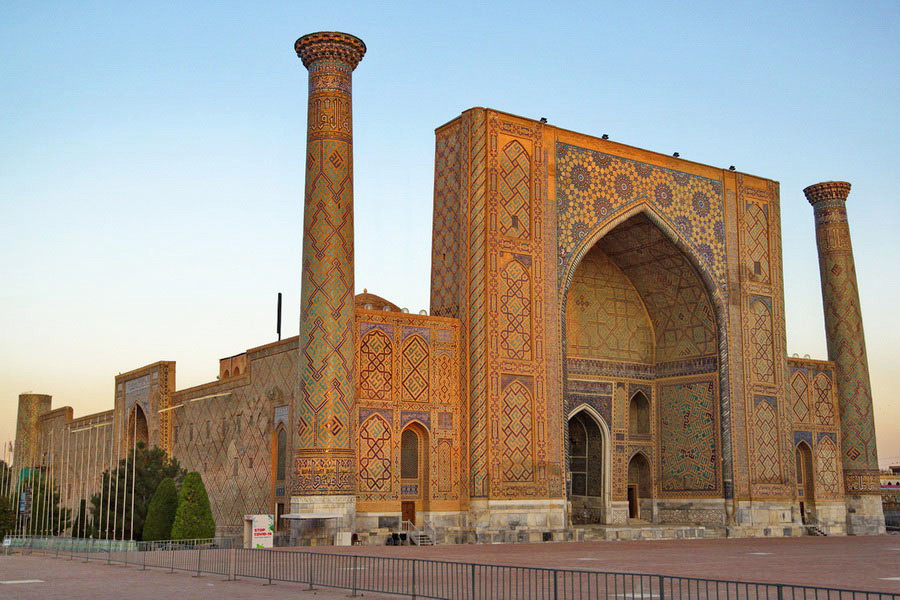Ulugh Beg Madrasah, Samarkand

The Ulugh Beg Madrasah (Ulugbek, Ulughbek), nestled in the heart of Samarkand's Registan ensemble, stands as its most ancient structure, with construction commencing in 1417 under the direct supervision of Ulugbek himself. This period marks a significant era in the history of Samarkand, illuminated by Ulugbek's unique vision and leadership.
In a notable historical turn, Ulugbek ascended to power in 1409 after his father abdicated the throne of Samarkand. At the tender age of 15, Ulugbek, a direct descendant of the famed Amir Timur, assumed the mantle of leadership. Initially, his rule was guided by seasoned mentors, but by 1411, he embarked on a journey of independent governance.
The location of Ulugh Beg's madrasah was strategically chosen on the western side of the bustling Registan, Samarkand's central bazaar square. During that era, the square was a hive of activity, home to covered trading houses, vibrant shops, and bustling caravanserais, reflecting the economic vitality of the region.
The authorship of the madrasah's design is a subject of historical debate. Some attribute it to the renowned Timurid architect Kavam-ud-din Shirazi, while others credit Kamaleddin Muhandis. Regardless of its designer, the madrasah emerged as a majestic and imposing structure. Its entrance portal, adorned with an inscription from 1417, boasts of its preeminence and grandeur in the world.
The madrasah's walls are a tapestry of color, adorned with glazed bricks in hues of blue, azure, and terracotta. Its facade, facing the lively Registan Square, is distinguished by a peshtak (lancet arch) embellished with intricate colored mosaics depicting star patterns, beneath which lie three welcoming entrances.
The construction of Ulugbek's madrasah concluded in 1420. It rapidly gained the esteemed status of 'oliya,' signifying its role as a leading madrasah. Renowned for its academic rigor, it offered courses not only in theological sciences but also in mathematics, philosophy, and astronomy. This institution maintained its prestigious status well beyond 1533, even after Samarkand ceased to be the capital city.
The madrasah's campus was thoughtfully designed, featuring two-story student cells (hujras) for both single and double occupancy, alongside classrooms and a well-stocked library. Central to its layout was a square courtyard, paved with large stones and flanked by four aivans, with a winter mosque situated on the western side.
Architecturally, the madrasah boasted four domes and towering 33-meter minarets. However, time and nature took their toll. In 1870, one of the minarets tragically collapsed. The building suffered further damage during the 1907 earthquake, receiving two large cracks, tilting minarets, and the destruction of the second floor on the eastern side.
Despite these challenges, the madrasah's legacy endures. Today, only two of the original eastern minarets remain, having been expertly restored and straightened by specialists in 1932 and 1965. These minarets stand as a testament to the madrasah's enduring historical and architectural significance.

