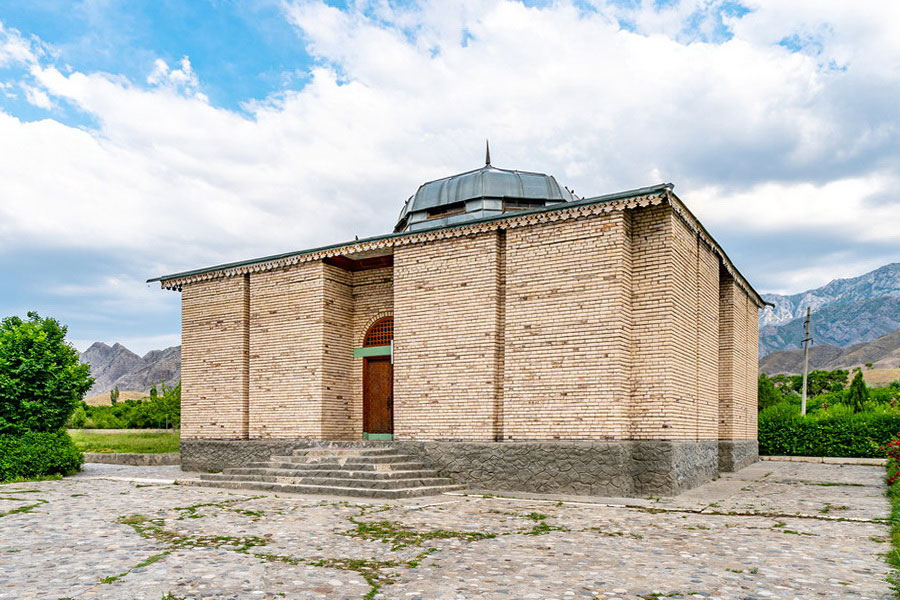
Not far from Penjikent within the limits of Sogd area is located Khazrati-Bobo architectural complex (kishlak Chorku, Isfara). Hence there is another name of the complex - "Chorku Mausoleum".
The complex consists of cult constructions and various structures. Although they were built in different times they have a single similarity: all of them are standing with their facadeк facing north. The main attraction of the complex is the mausoleum of a certain holy man whose name varies according to local residents: "Khast-i-Podsokh", "Khast-i-Amir", "Amir Hamza Sokhibkiron" (Sokhibkiron means "a Master of lucky combination of stars"). The local legend says that the mausoleum was erected in just one night to become the burial place of saint Khazrati-Bobo, the legendary hero, commander and king Amir Hamza Sohibkiron (Amir Hamza Hasti Podshokh).
The entire complex is considered a unique monument of medieval architecture and consists of two types of structures. The oldest building (the 10th -the12th centuries) is the wooden mausoleum (mazar) with aivan (canopy) resting on the carved columns decorated with Kufi inscriptions and ornamental carving. There are seven carved wooden columns supporting this structure. They are of a unique form standing 2.5 m tall. Each column is made of a whole tree trunk and decorated with an ornament. The ornaments of all wooden details vary in character -they are vegetative, geometrical, zoomorphic figures and patterns. Besides, these wooden pillars are decorated with absolutely unknown kinds of animals which look like birds, snakes and fishes at the same time. Quite possibly this is due to the ancient Tajiks' religious beliefs in reincarnation.
Mazar has two entrance doors: one is on the northern side with calligraphically written sayings from the Koran as well as the date of the repair works - 1321 of Hidzhra (1903-1904) above it. The door is fitted with a decorative lattice behind which the believers were to observe their rituals. The other door leading from southwest was intended for the sheikh. In the center of the room is the tomb of the "holy man".
The second type of Khazrati-Bobo structures are of later dates. The room with a four-columned aivan (to the left of mazar) is dated the 18th-19th centuries. The walls and the ceiling also are painted and decorated. This place, apparently, was intended for pilgrims who could spend a night ther. It was also used for some rituals such as - khudoi (sacrifice). In the yard of the complex there is a wooden minaret in the form of a three-tier tower. The complex of the buildings is surrounded by a pise-walled fence. According to the oldest local residents the mazar yard was used as a cemetery. But in the mid -20th century nearly all tombs were razed to the ground as some of the church-goers who visited the mosque frequently fell into the graveyard pits.

